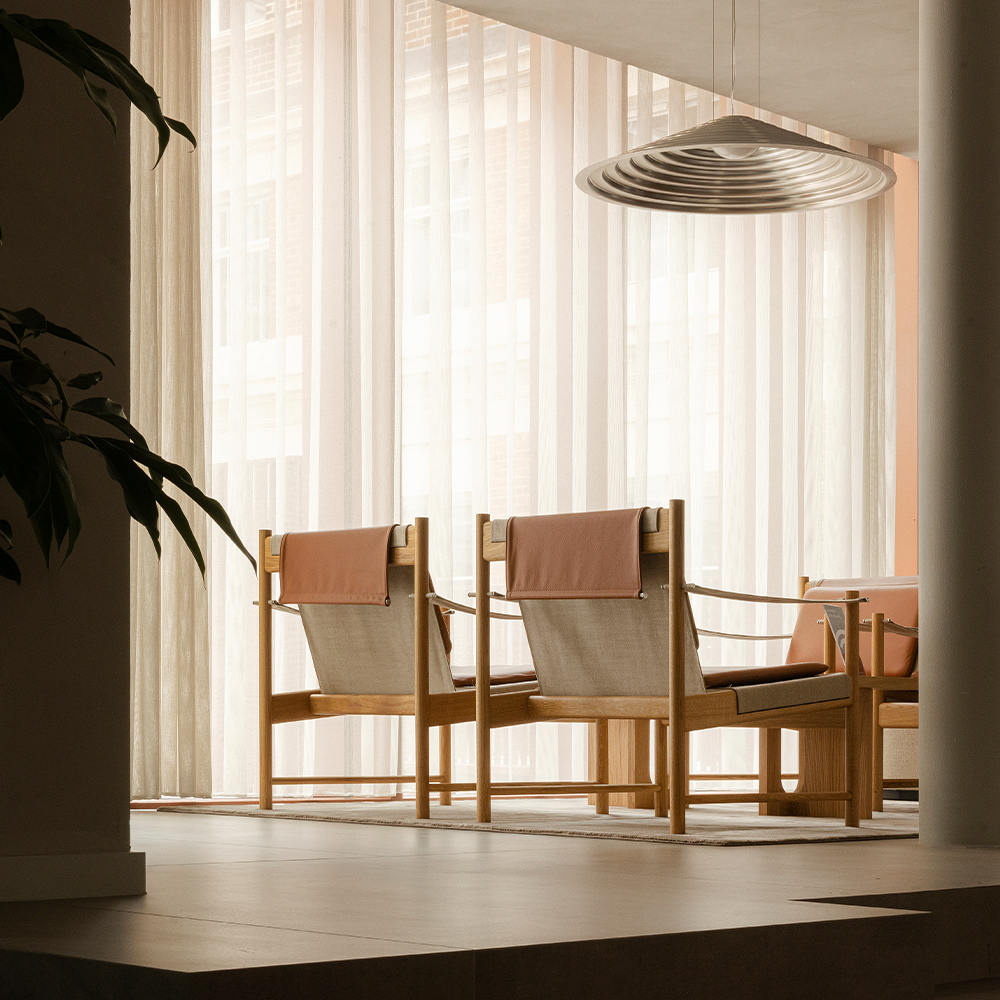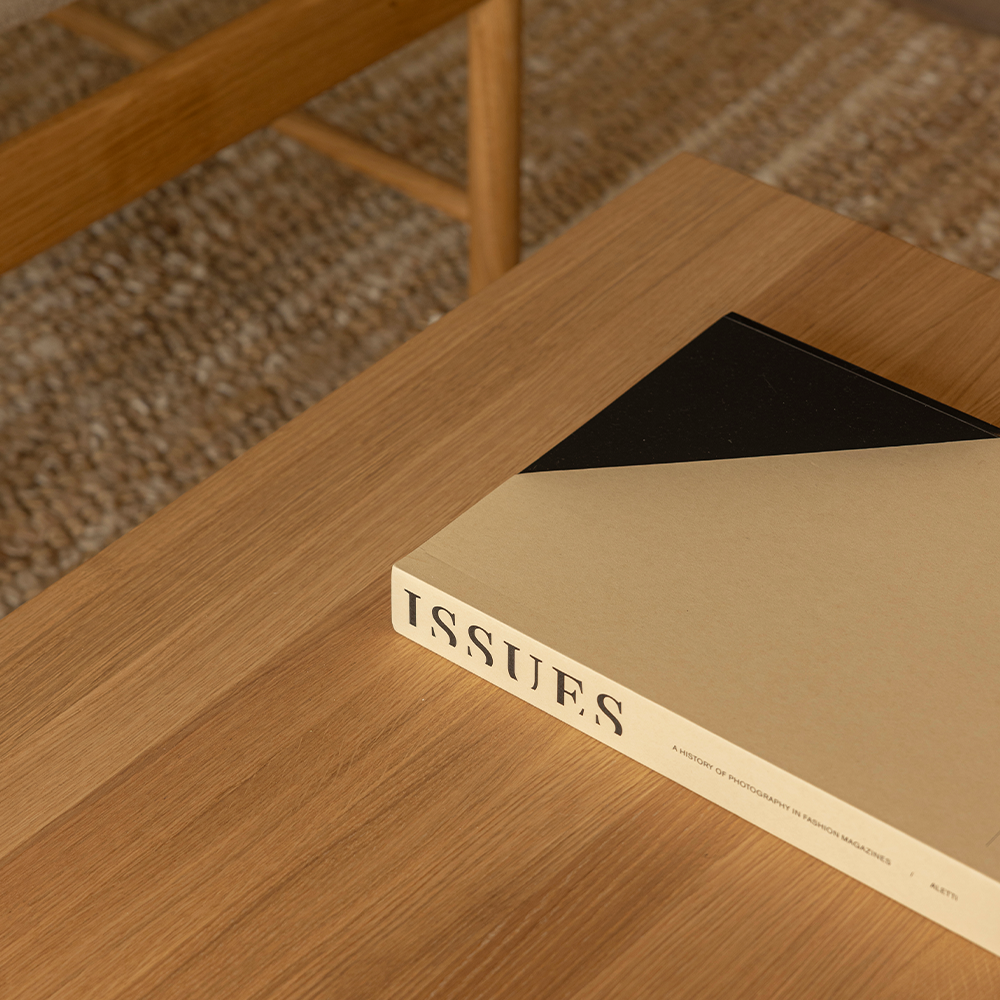Chancery House
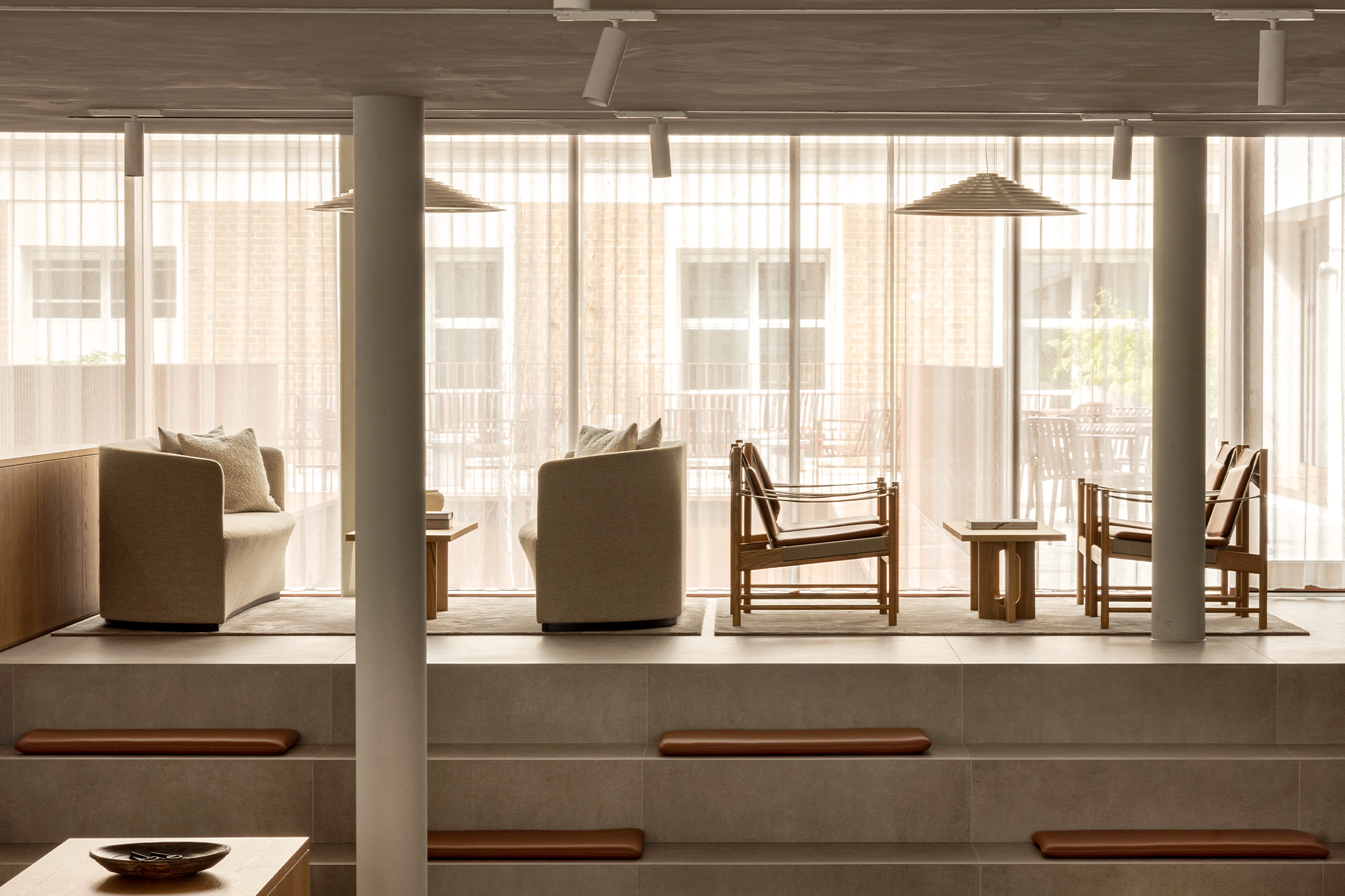
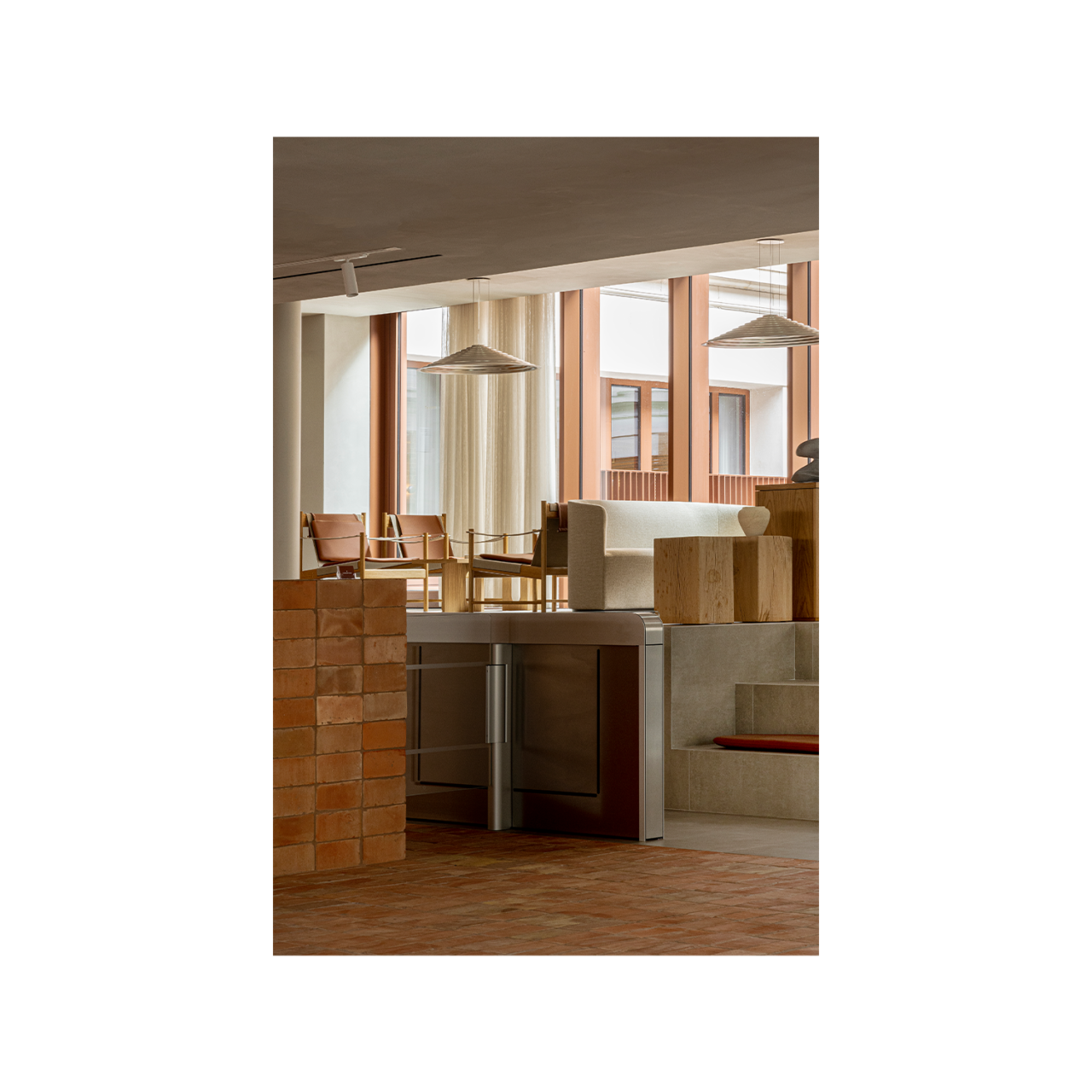
Architects: Norm Architects & dMFK Architects
Client: The Office Group
Location: Holborn, London, UK
Year: 2023
Furniture: HB Collection
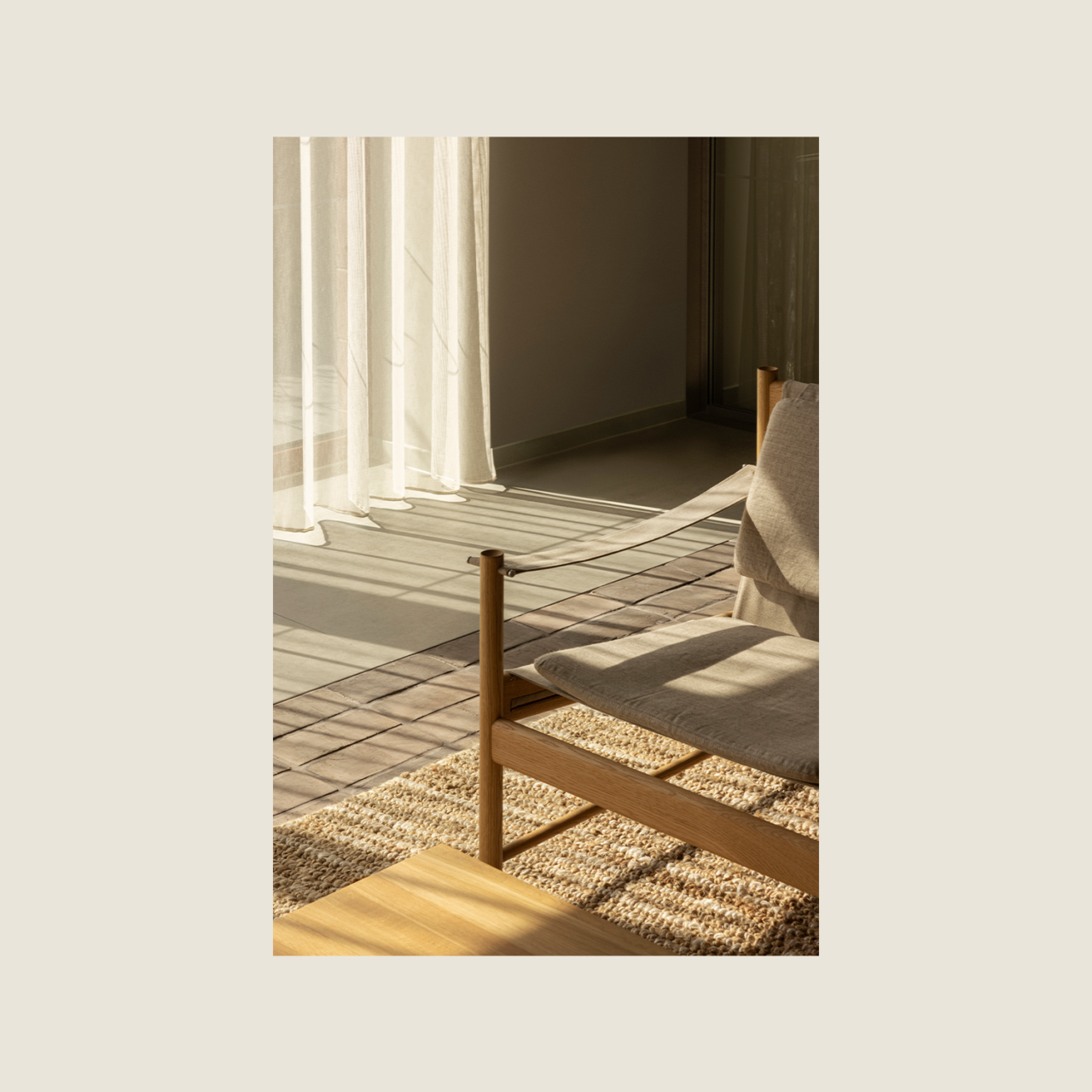
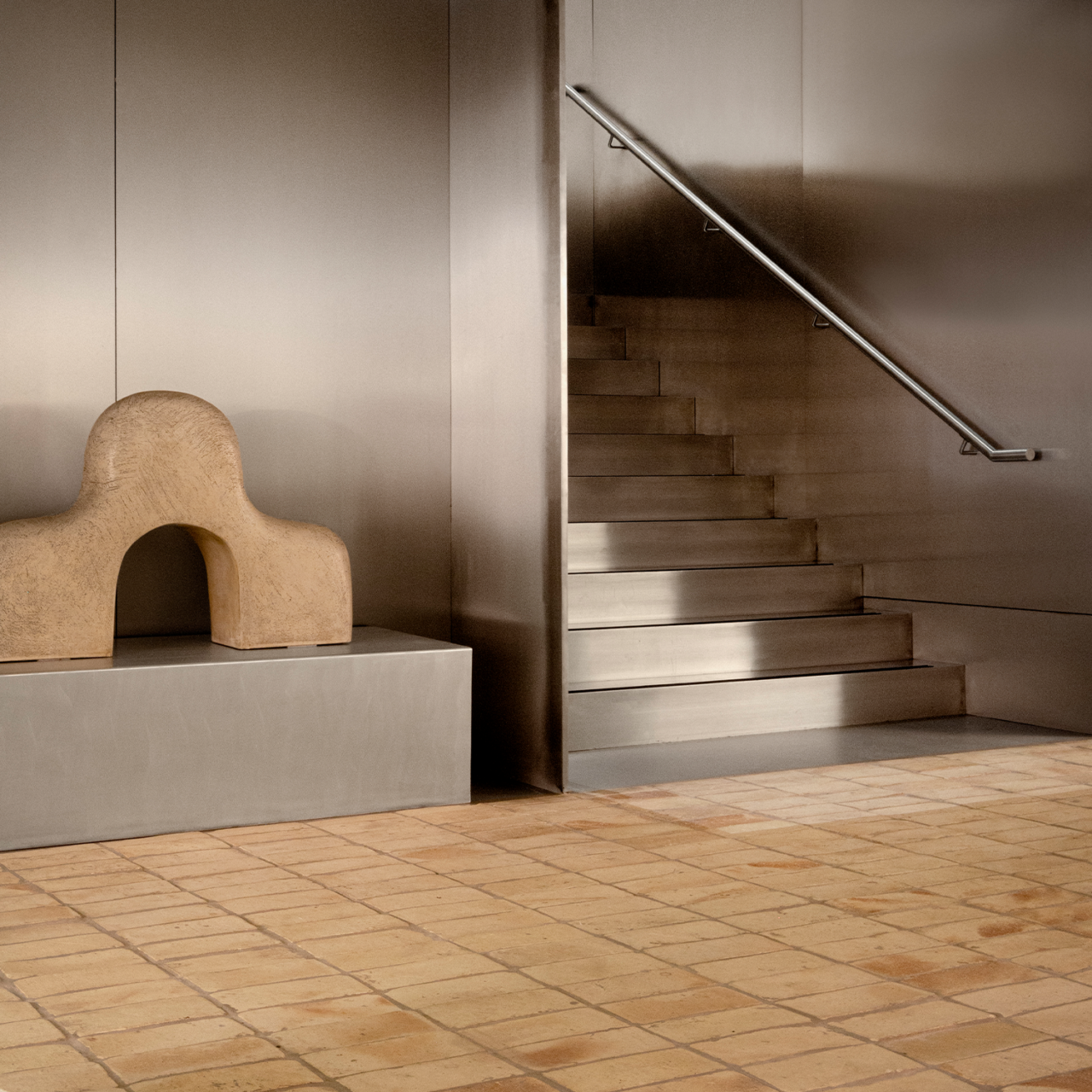
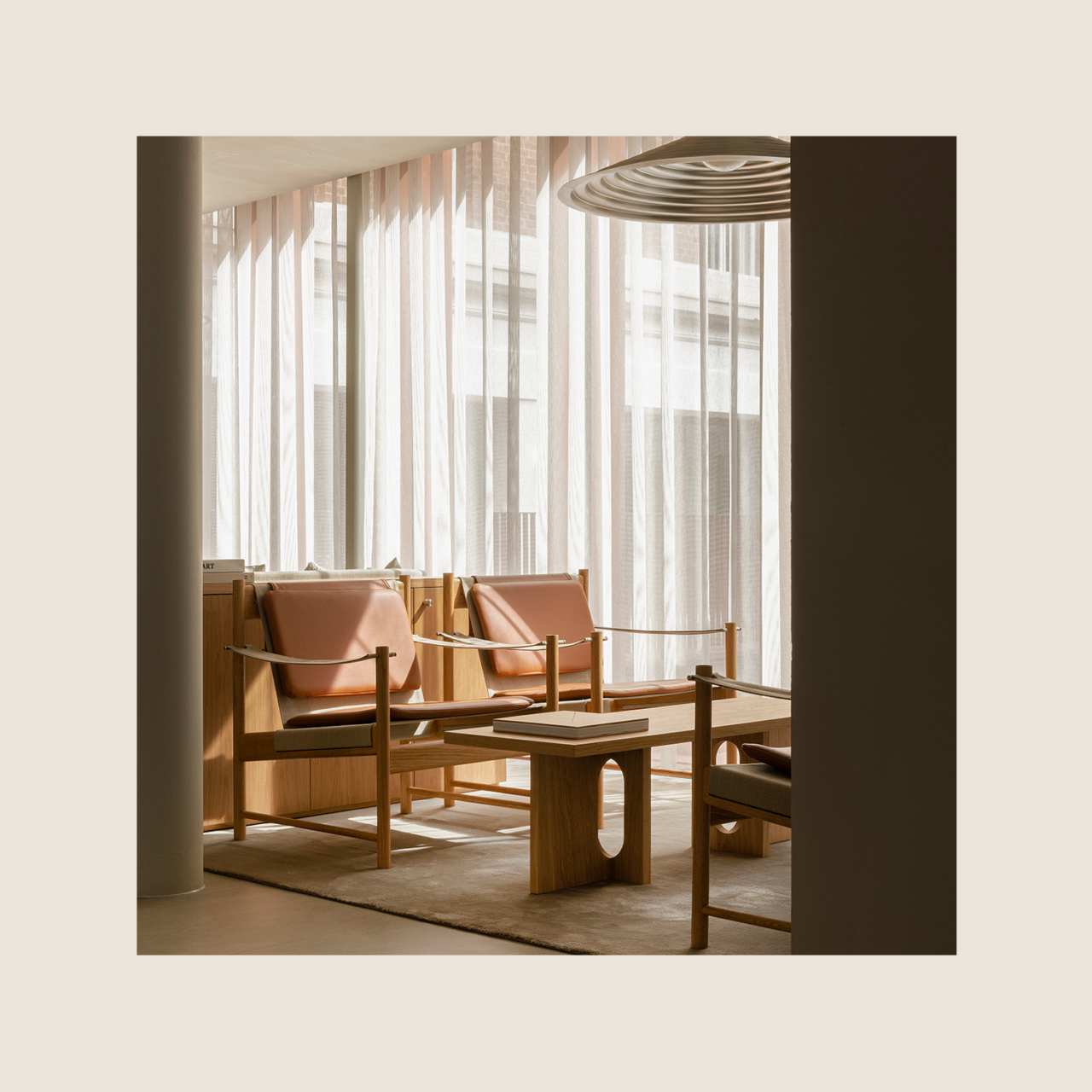
With its striking 8 floors, Chancery House is an architectural marvel redefining modern workspaces with a clear-cut focus on well-being in all its forms. Transcending the conventional concept of an office space, Chancery House stands as The Office Group’s most ambitious venture to date – a sprawling 11.600 sqm residence, placing flexibility and well-being at the forefront of its design.
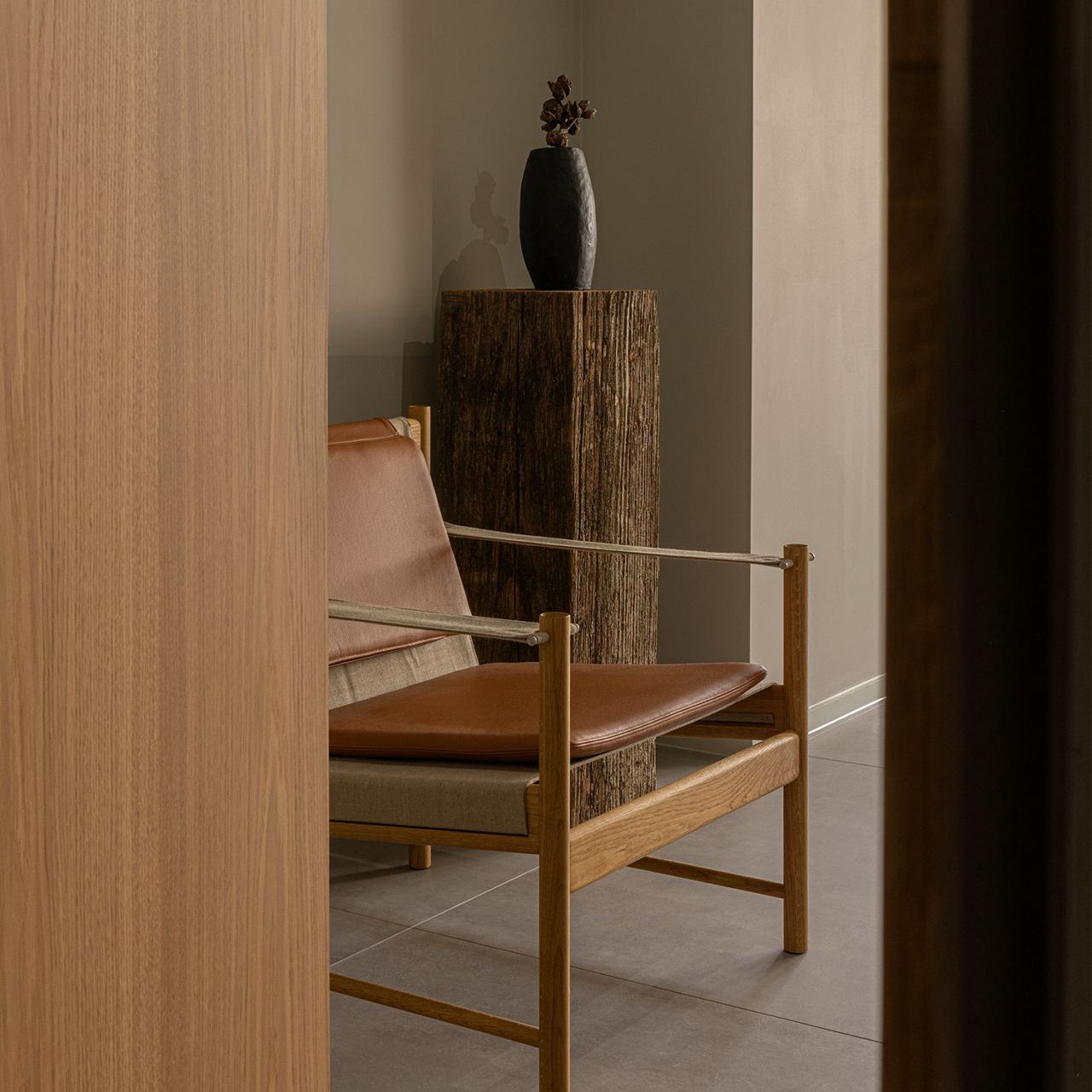
Working on their ninth project with The Office Group, dMFK Architects have refurbished, reconfigured, and extended the original building, collaborating with Norm Architects to deliver the interior architecture. Rising eight stories high, this architectural site now stands as a testament to the seamless integration of the old and the new, effortlessly fusing heritage with contemporary design. To achive this, Norm Architects choose the HB Collection as lounge seating, adding fundamental elements of Danish modern design and striking a balance between simplicity and detail.
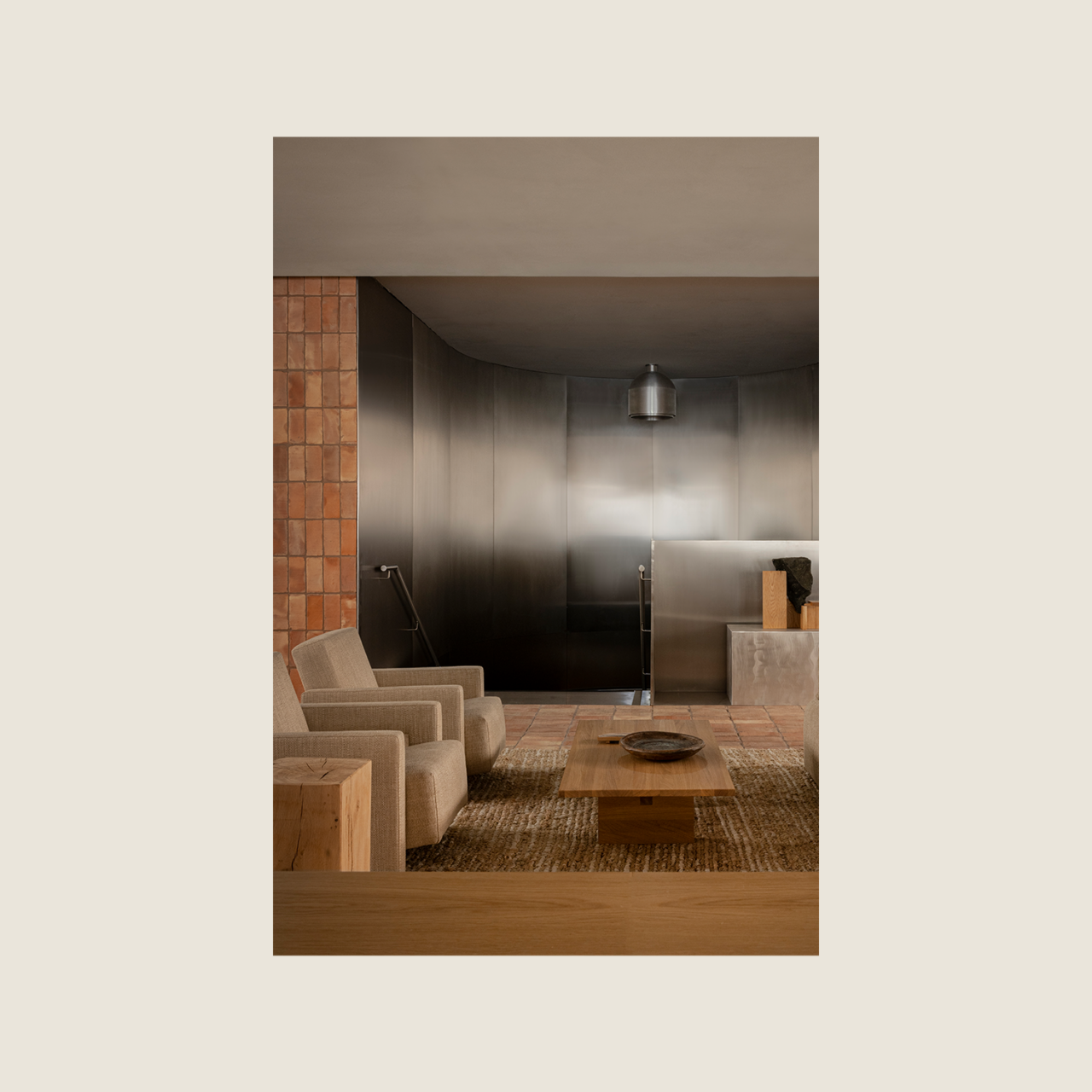
From the very outset, The Office Group were clear in their ambitions to create a best-in-class flexible workspace, focused on internal and external amenities, wellness, and quality shared space, meeting rooms, focus booths, gyms and more. The aim was not just to offer an extraordinary array of services but also to ingeniously design spaces around these offerings, placing a profound emphasis on user comfort and well-being. For this, Norm Architects harnessed the power of natural forms, materials, and colors to construct spaces that not only look and feel good but also stand the test of time.
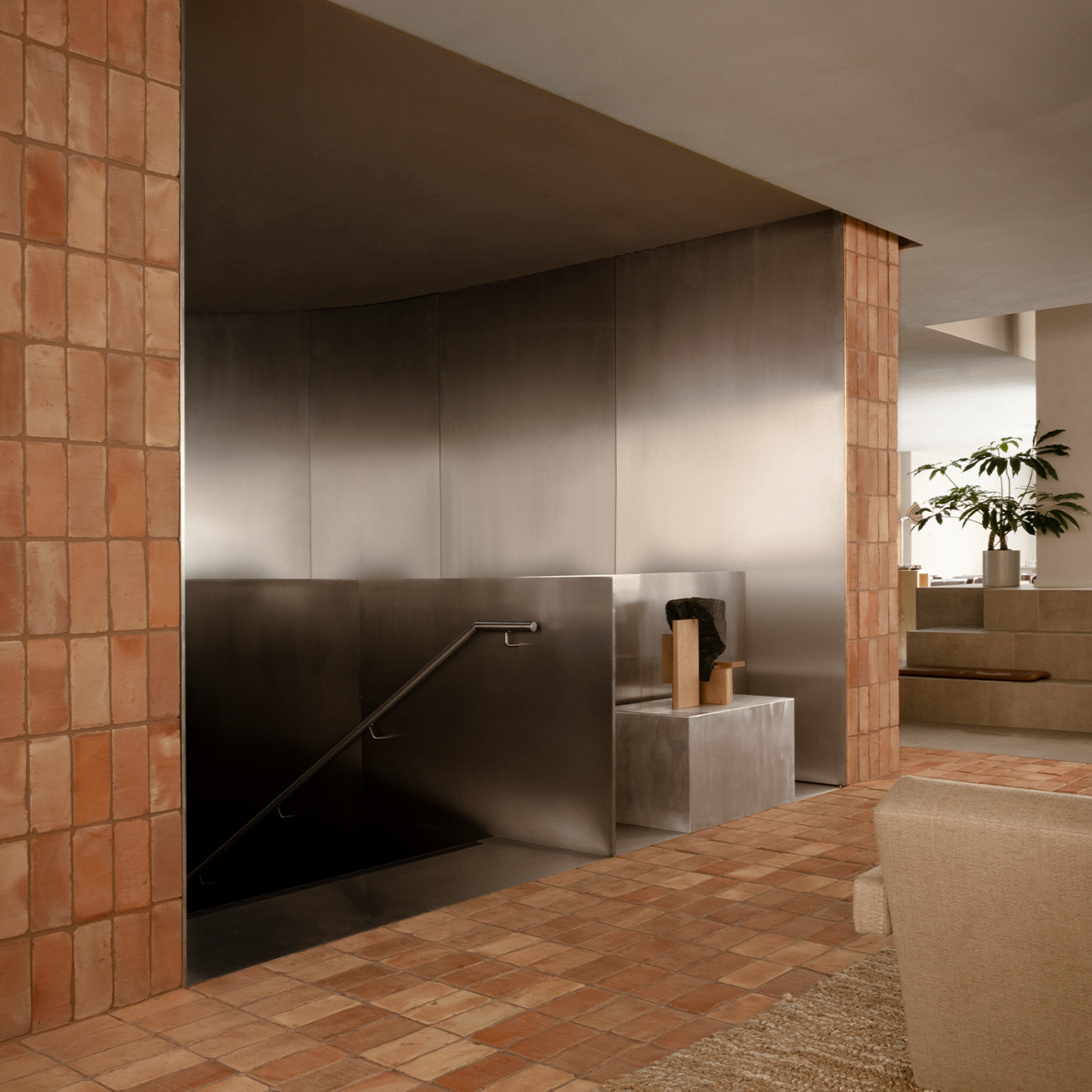
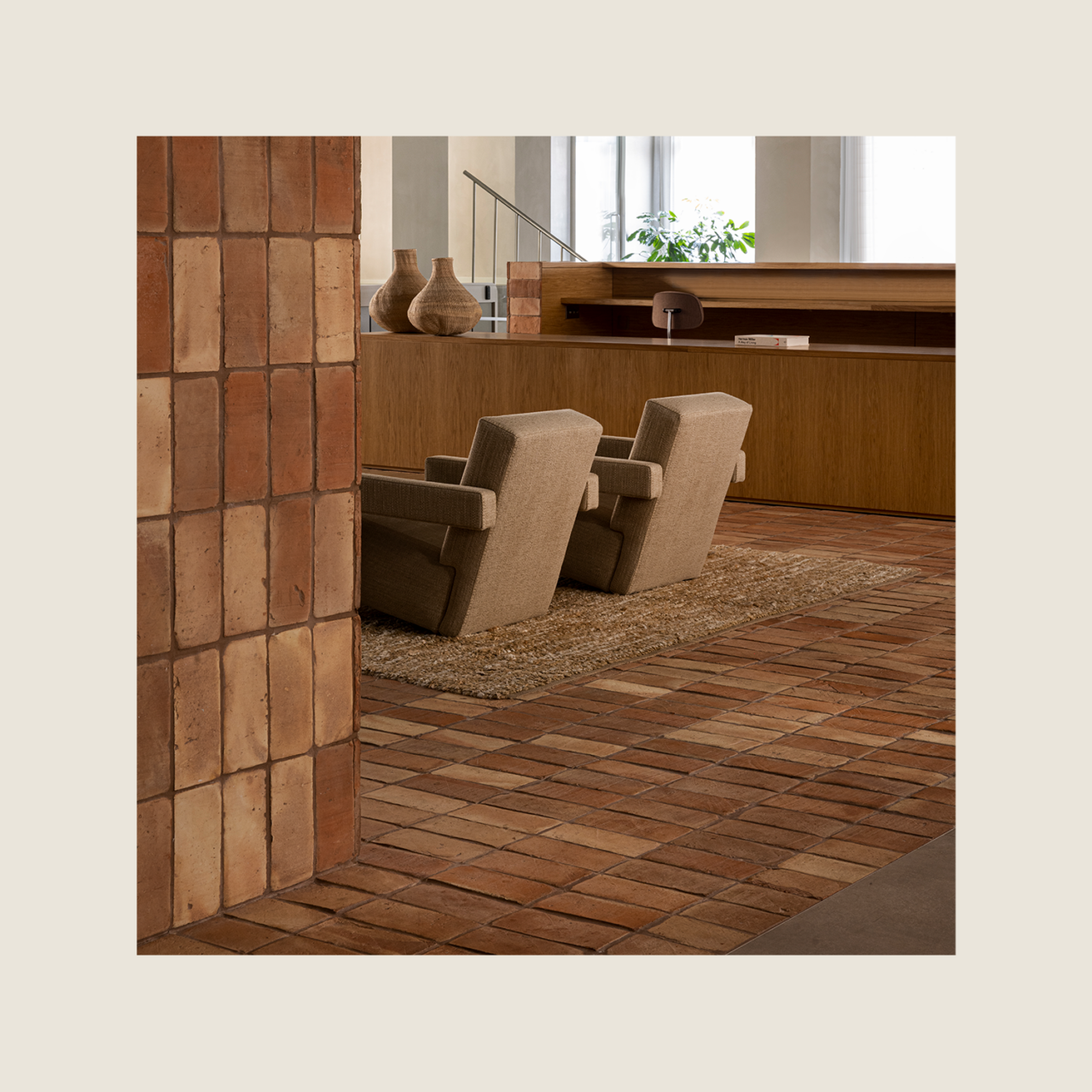
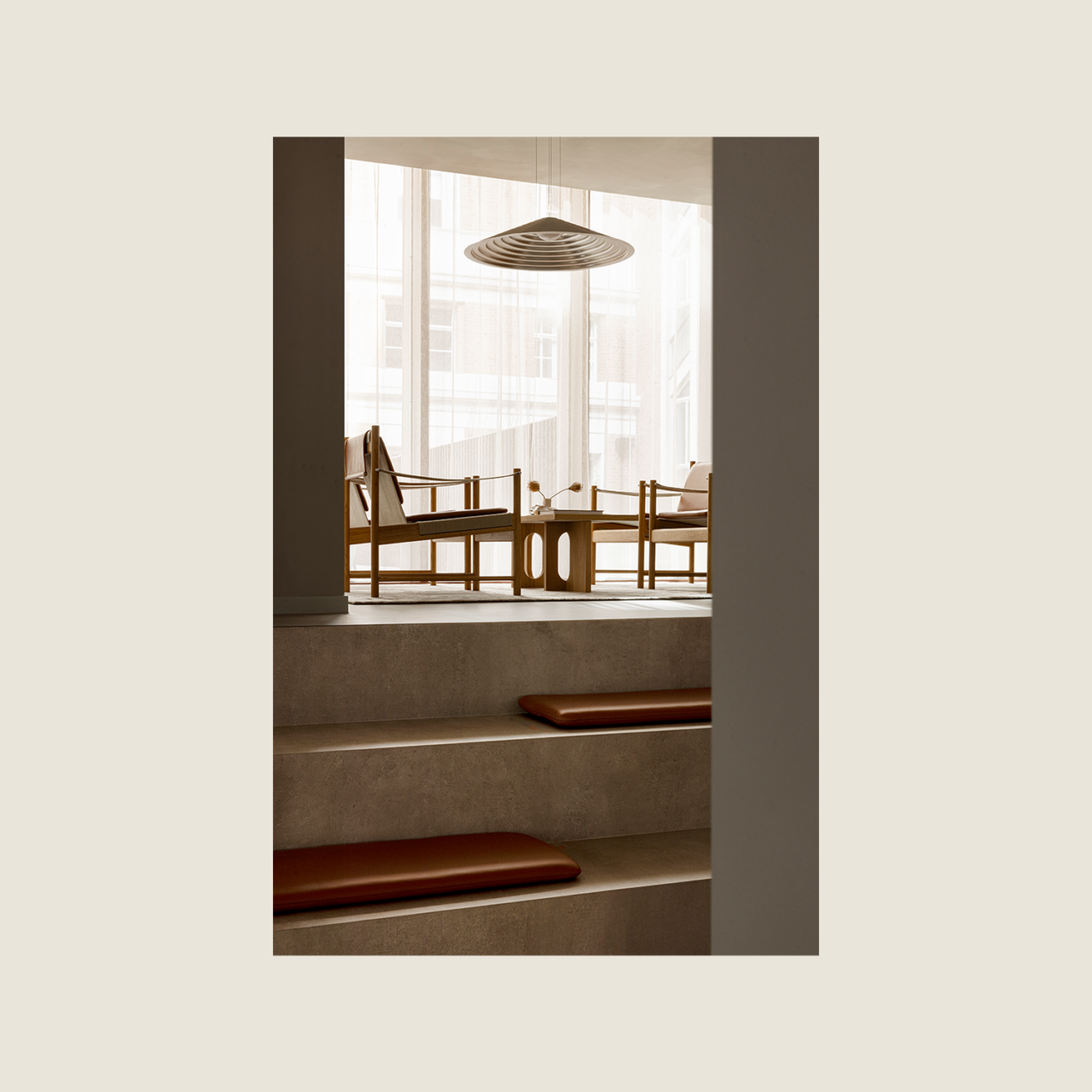
The interior embraces a calming material palette that provide an immediate sense of comfort and highlight details of warmth, tactility, and quality. A standout feature is the incorporation of the exquisite HB Collection, enhancing the overall ambiance with a timeless touch of elegance. The chairs were designed in partnership with the American Hardwood Export Council, deeply harnessing the beauty of the natural wood. The series, featuring architectural lines and intricate details, was introduced in oiled oak with canvas and brandy leather upholstery.
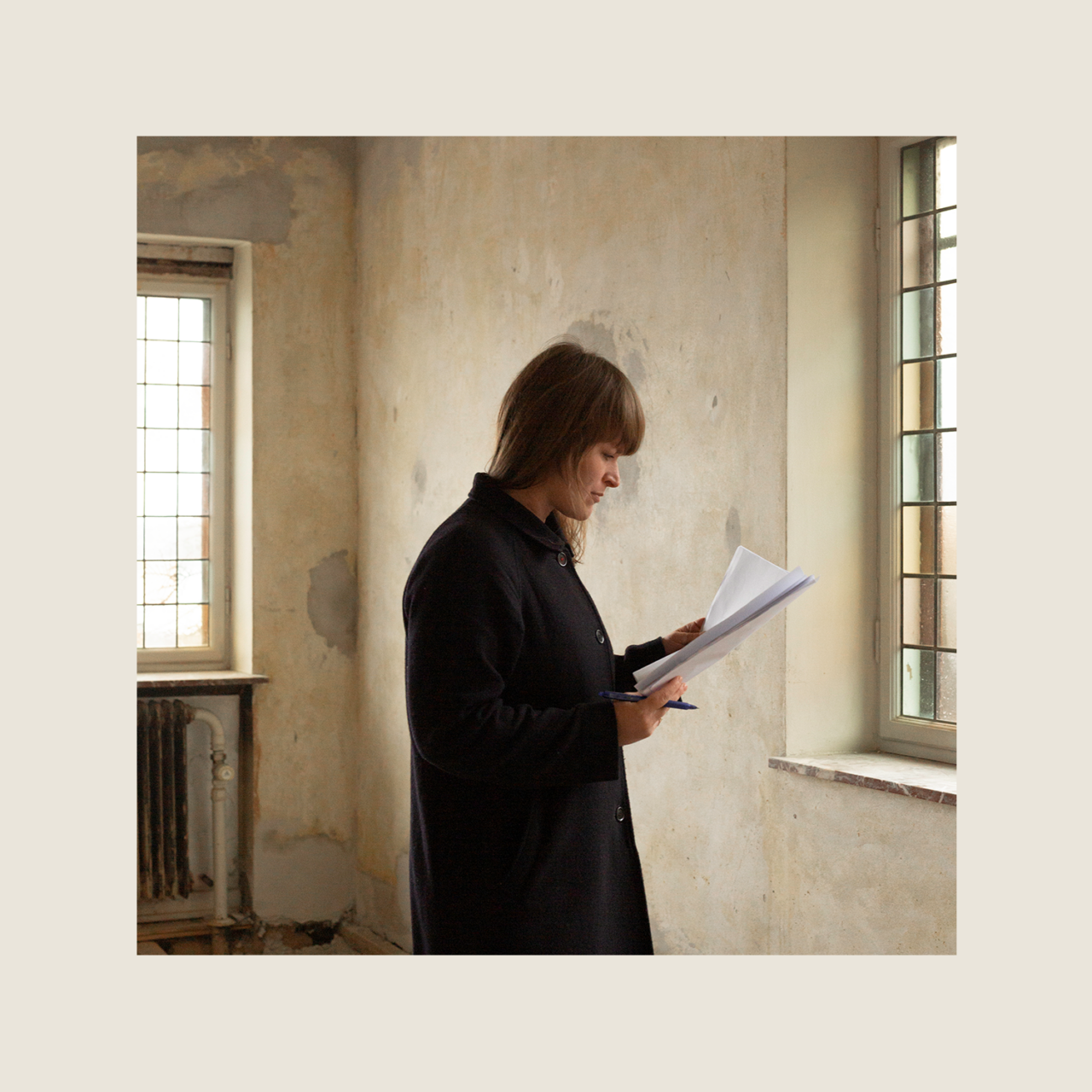
“We believe that the essence of designing for well-being lies not in grandiose expressions or ostentatious features but in cultivating a harmonious environment. To achieve this, we’ve harnessed the power of natural forms, materials, and colors to construct spaces that not only look and feel good but also stand the test of time.”
–
Sofie Thorning, Norm Architects
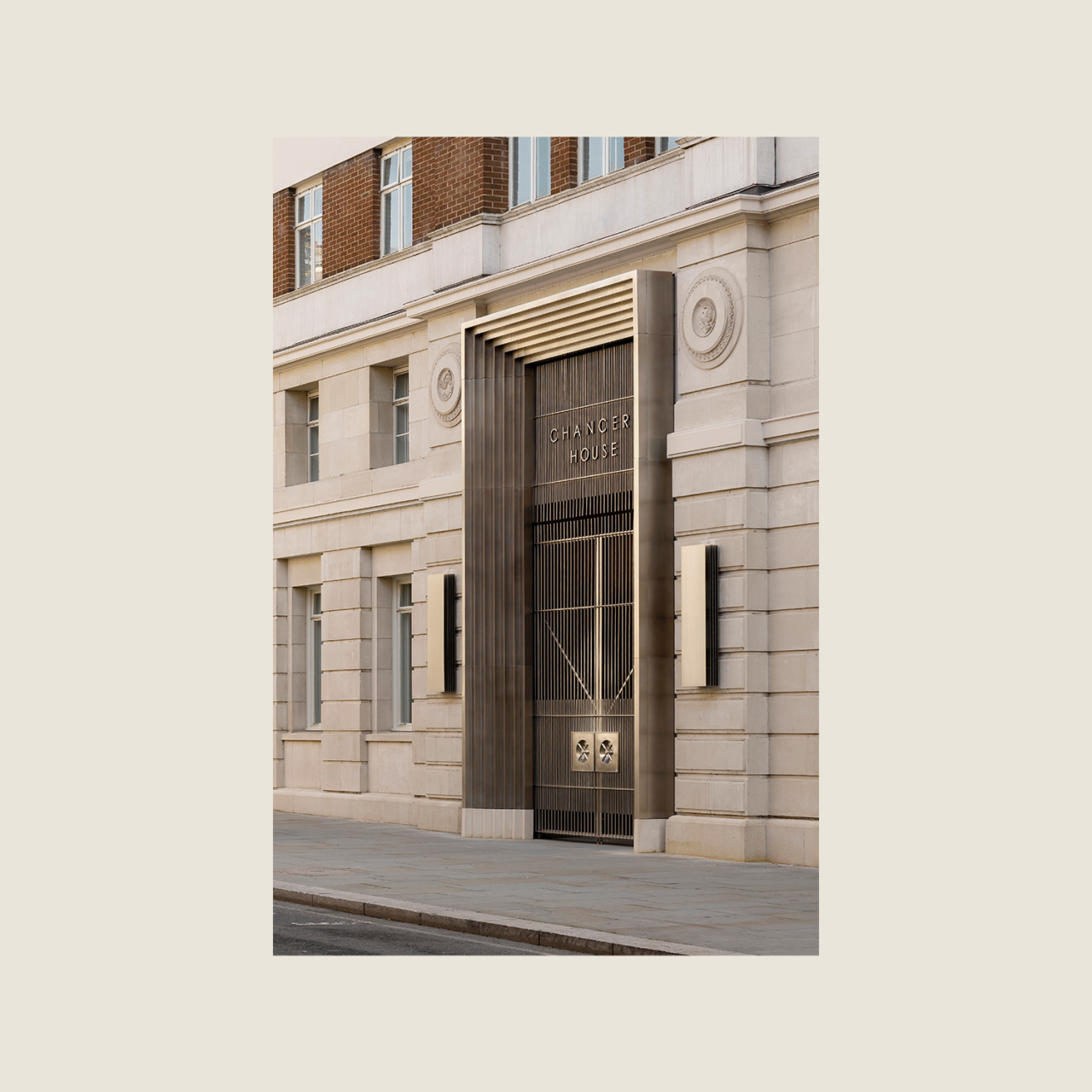
Drawing from the essence of the building, the vision was to create a space that not only respected the area’s character but also embodied its spirit – a hub grounded in its context, connecting with the community it served. By use of materials, a nod to history was hence woven into every detail, serving as a timeless reminder of the rich legacy that inspires and informs the present architecture. The carefully curated palette of colors and materials reflects the city’s vivacious energy, while the essence of the building exudes a sense of tranquility.
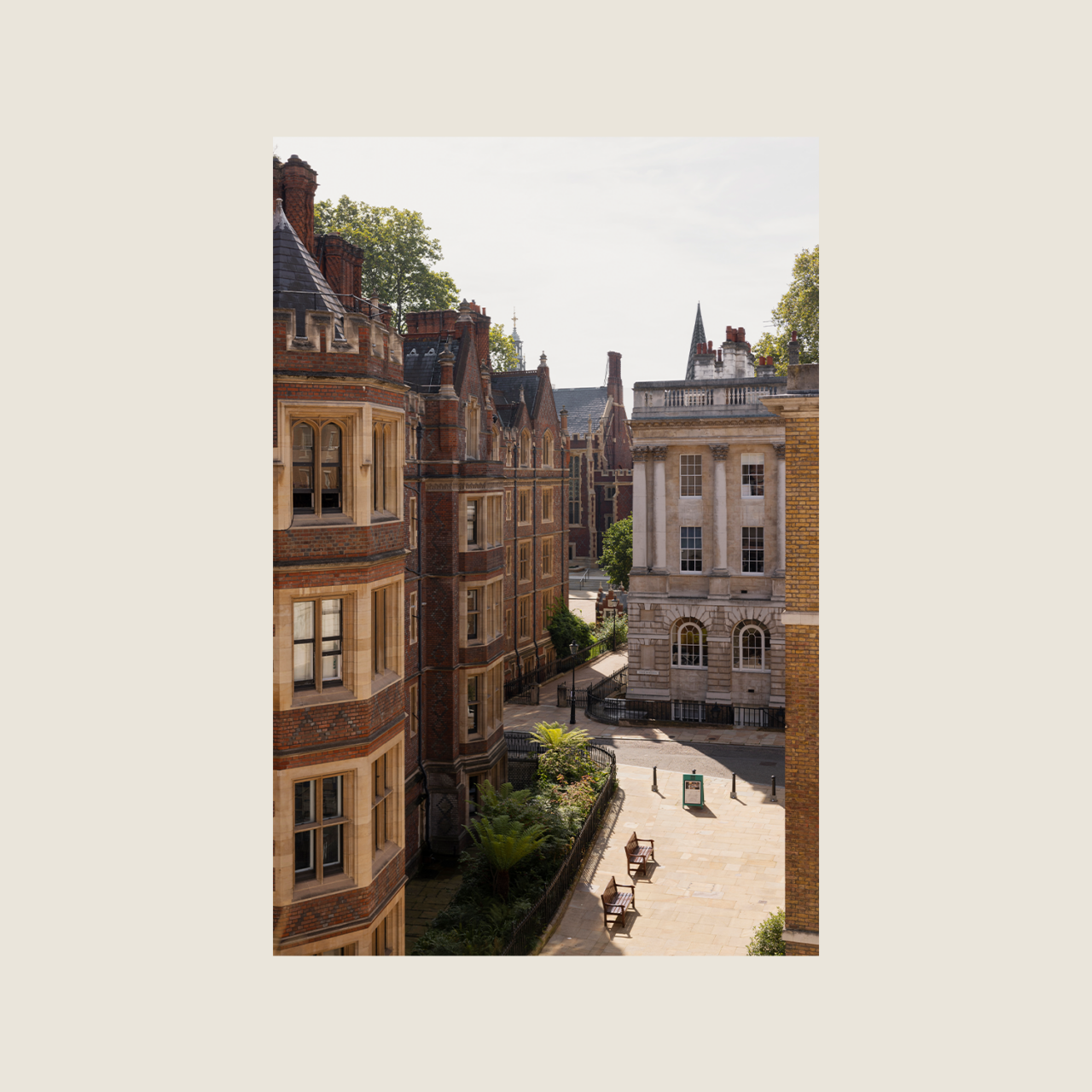
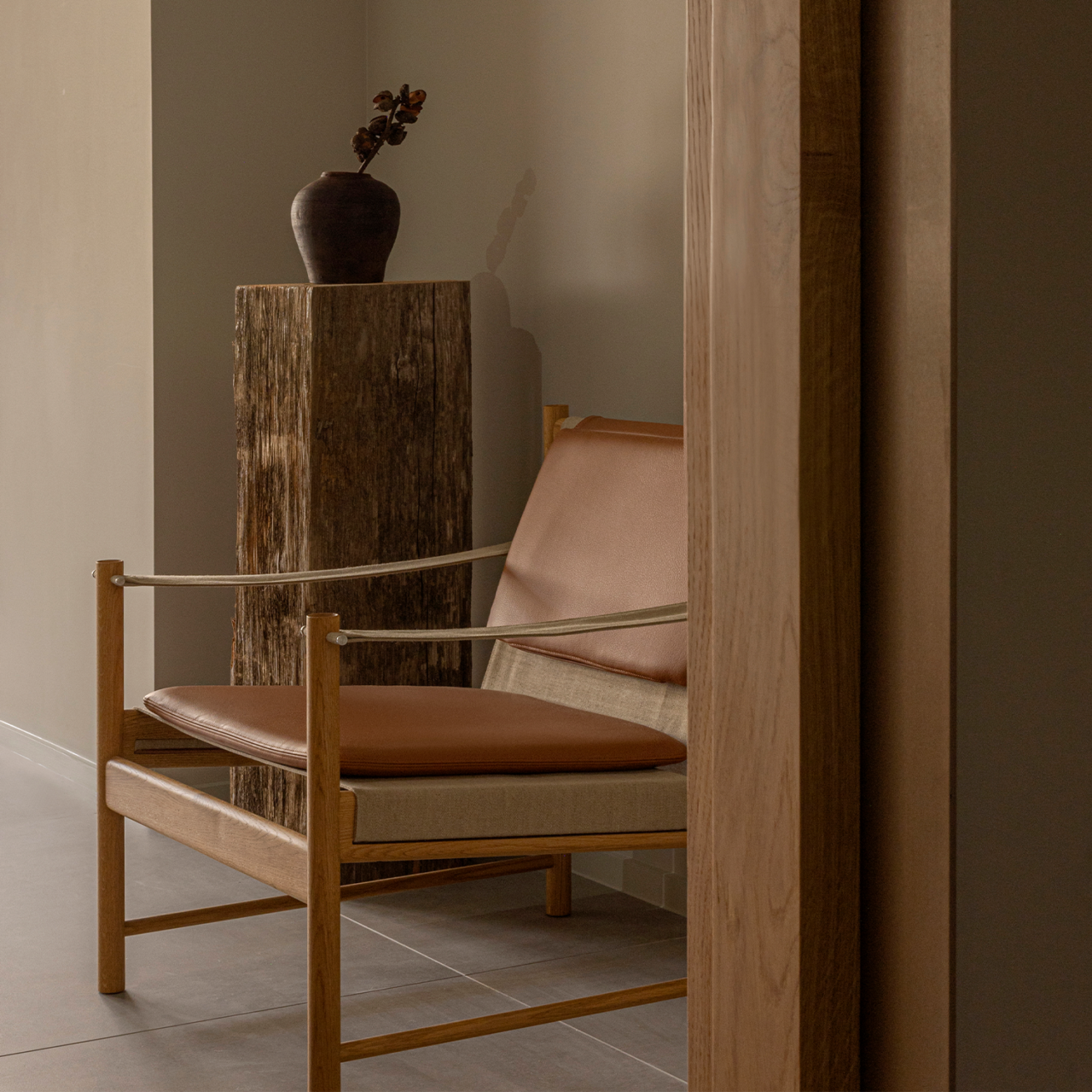
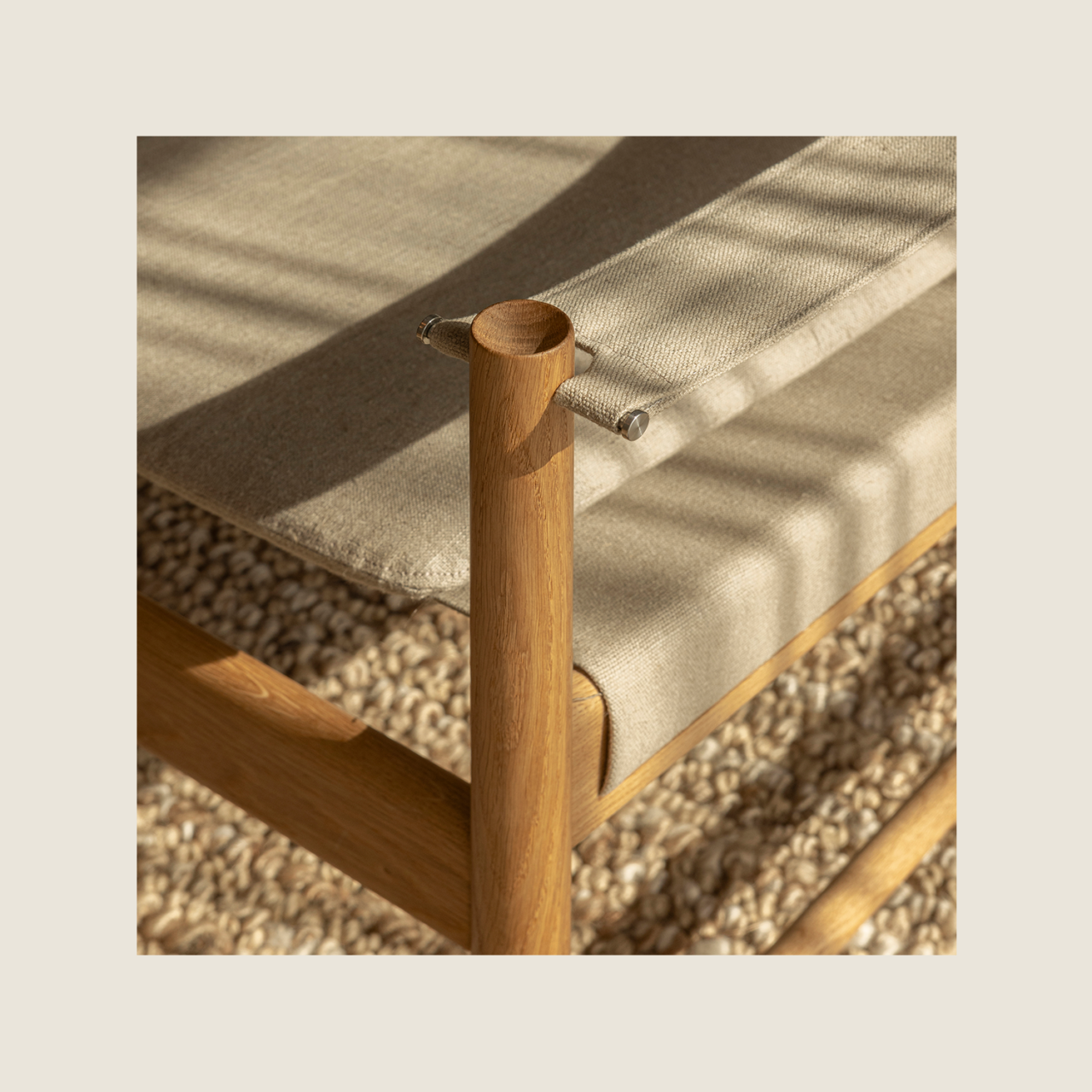
HB Collection
The HB Collection, designed by Danish architect Hans Bølling, ensures the fundamental elements of Danish modern design and evokes a sense of warmth to the space. The chair’s elegant curved composition, architectural lines, and intricate details reflect Brdr. Krüger’s commitment to quality and the intrinsic value of handmade furniture.
Explore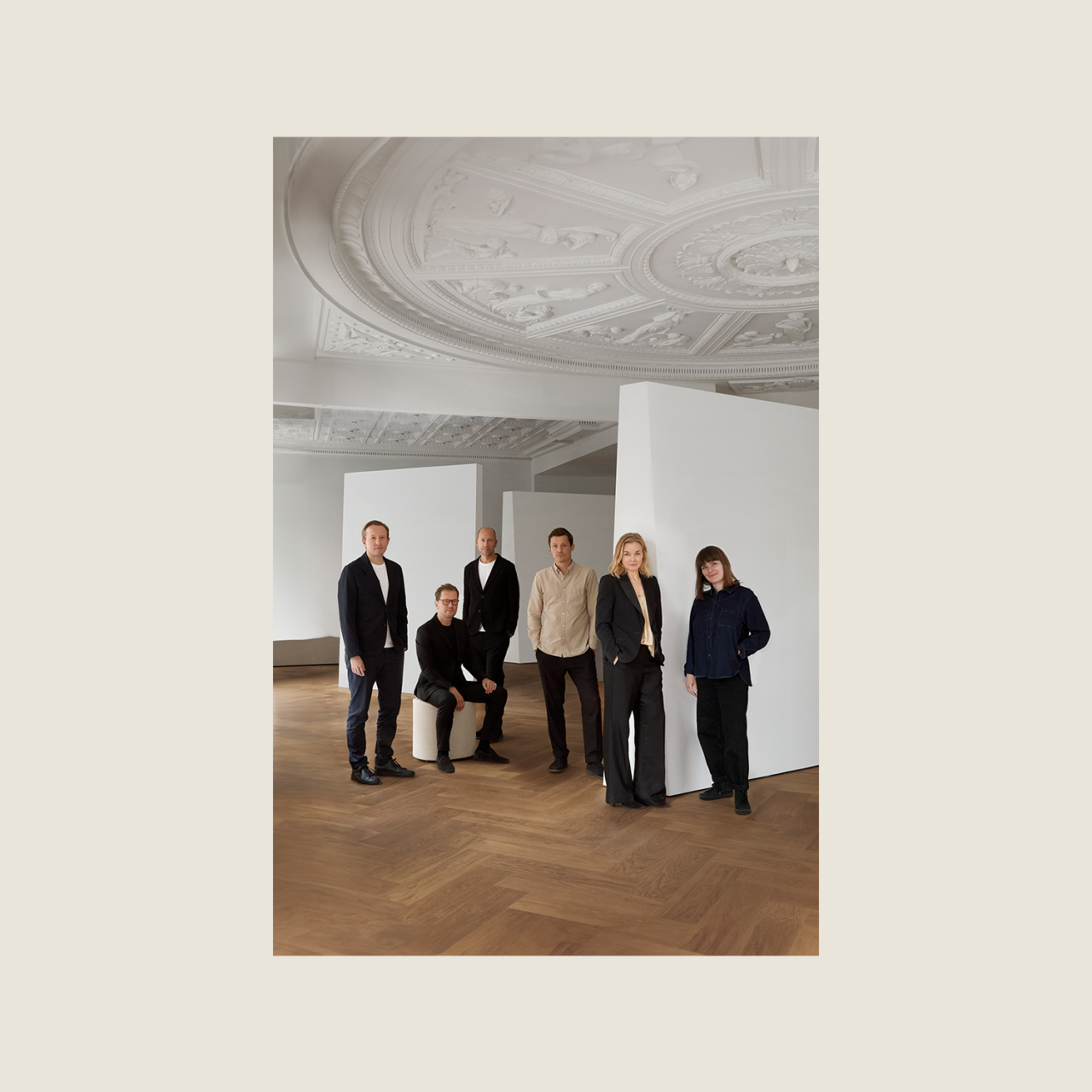
Founded in 2008, Norm Architects is a Copenhagen-based practice that works with design to enrich the human experience. Each project – whether it’s architecture, interiors, or products – exemplifies minimalism infused with a larger aim to re-sensualize the built environment through haptic designs that embrace mind and body. The goal of Norm Architects is always to find the essence of the design, irrespective of its scale or location, in order to create buildings, spaces, and objects that resonate with the innate human desire for belonging, autonomy, and identity.
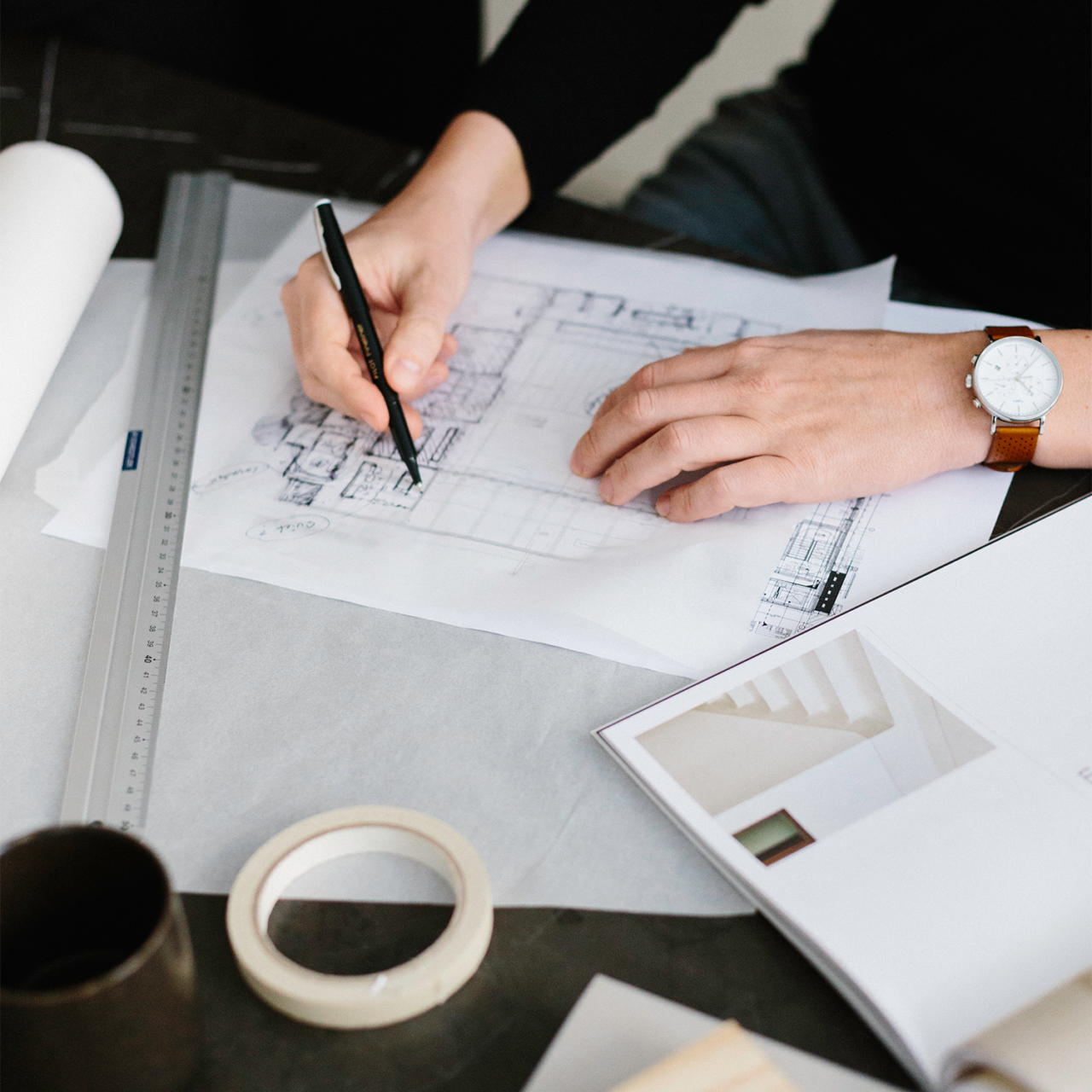
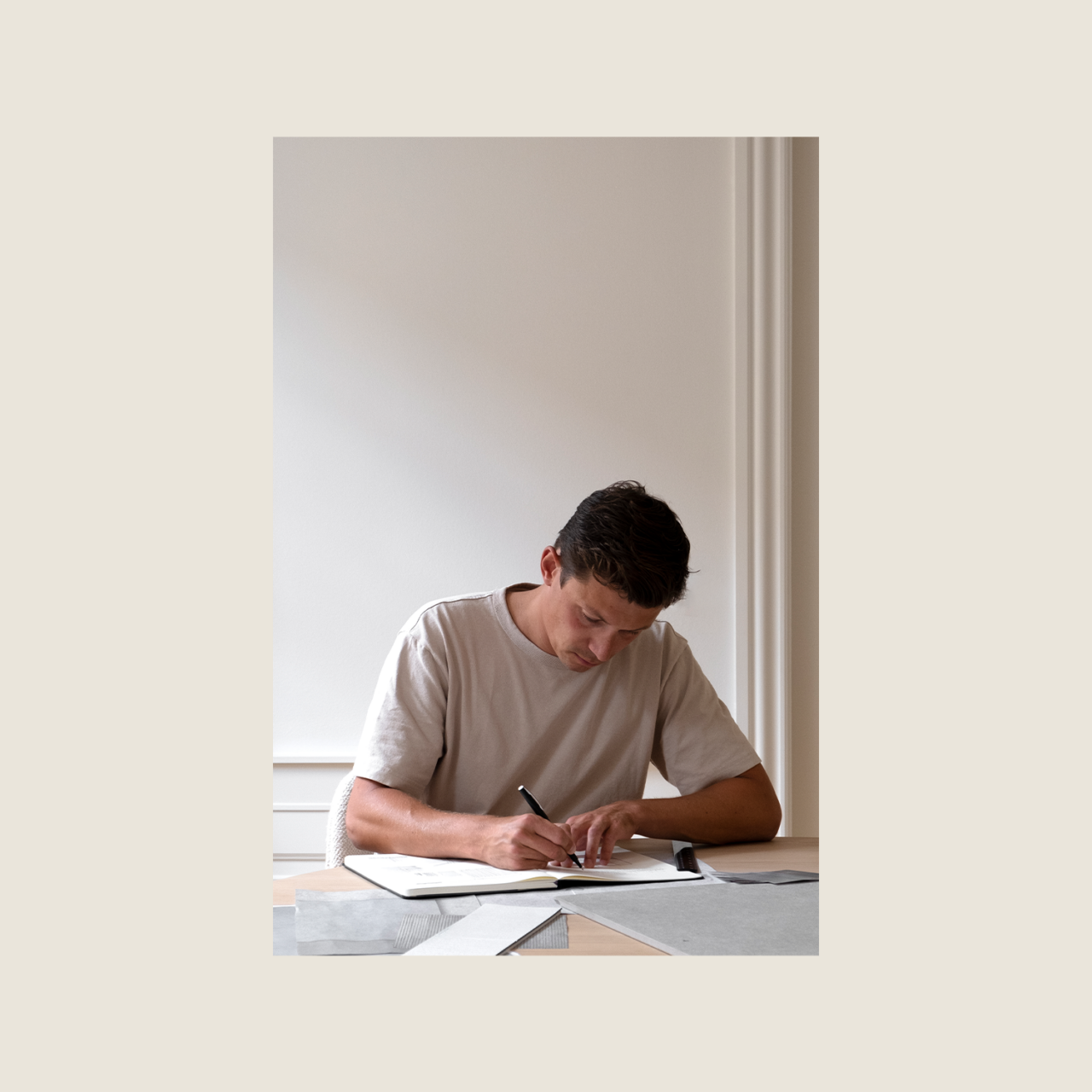
Credits: Norm Architects, dMFK
& The Office Group
Furniture: HB Collection
Photography: Jonas Bjerre Poulsen
